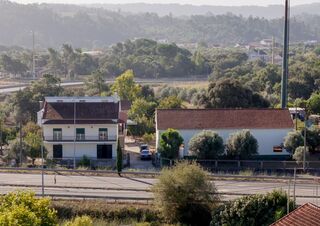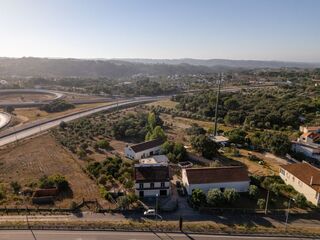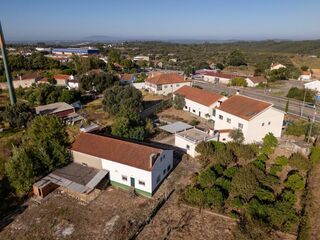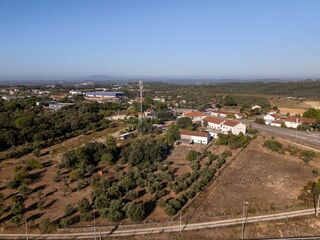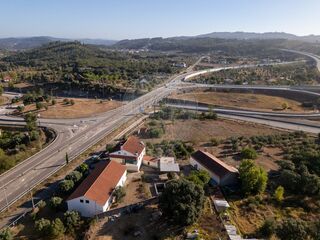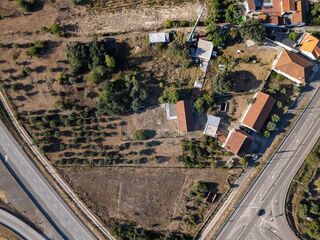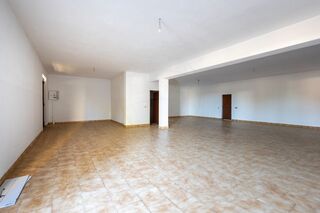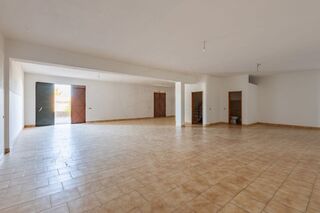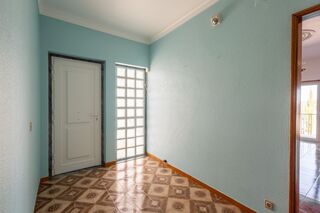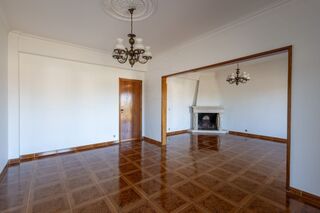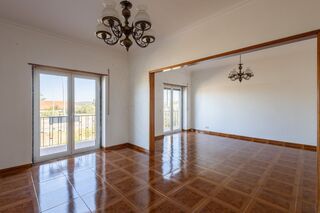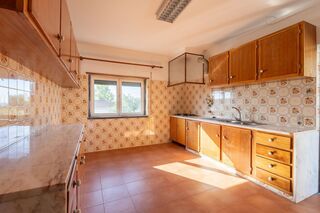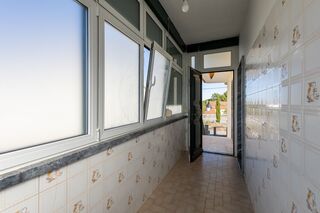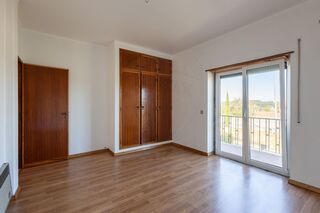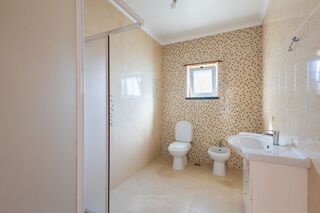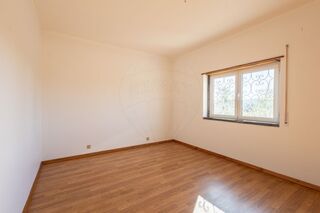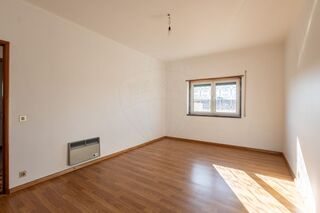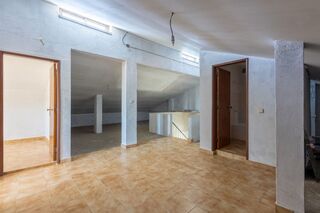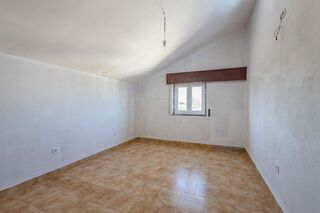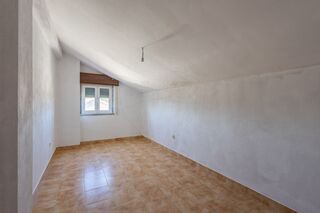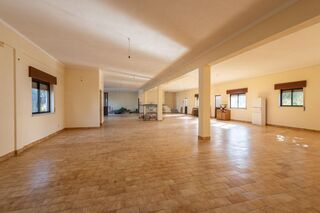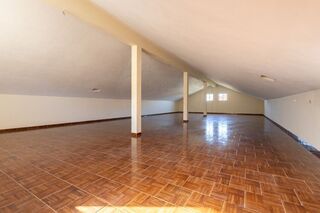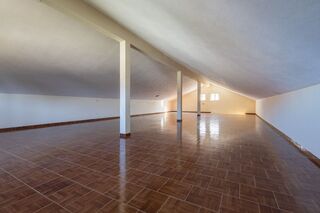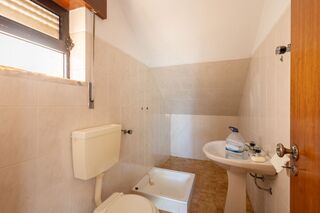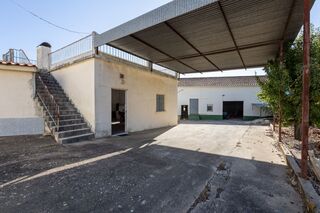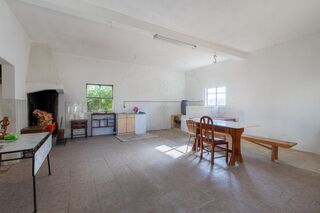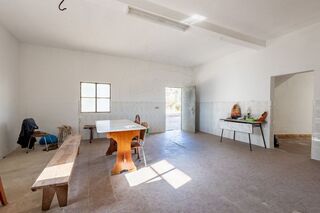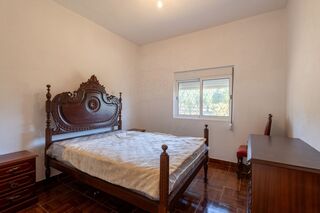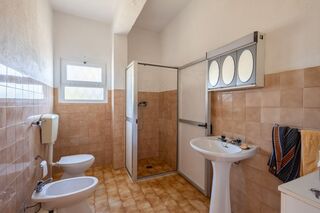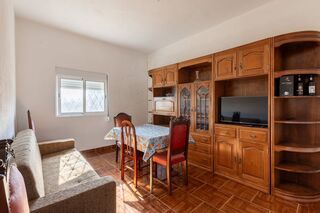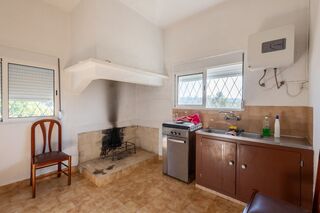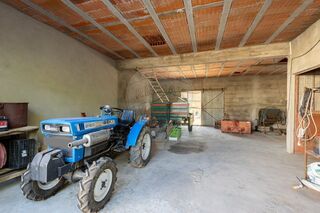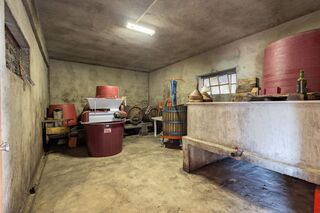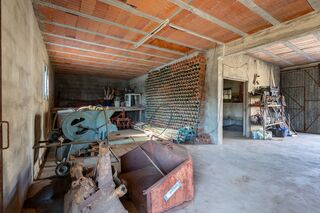Procurar Imóvel
Em Destaque
Pesquisas Populares
casas Santarém
casas para alugar Santarém
apartamentos para alugar Santarém
alugar apartamento Santarém
casas para arrendar Santarém
arrendamento Santarém
aluguer de casas Santarém
arrendar casas Santarém
apartamentos para arrendar Santarém
arrendar casa Santarém
arrendar apartamento Santarém
moradias para alugar Santarém
alugar t0 Santarém
alugar t1 Santarém
alugar t2 Santarém
t2 arrendar Santarém
t1 arrendar Santarém
t0 arrendar Santarém
casas para alugar Santarém
apartamentos para alugar Santarém
alugar apartamento Santarém
casas para arrendar Santarém
arrendamento Santarém
aluguer de casas Santarém
arrendar casas Santarém
apartamentos para arrendar Santarém
arrendar casa Santarém
arrendar apartamento Santarém
moradias para alugar Santarém
alugar t0 Santarém
alugar t1 Santarém
alugar t2 Santarém
t2 arrendar Santarém
t1 arrendar Santarém
t0 arrendar Santarém
Casa Rústica V5 Tomar - terraço, piscina, lareira, caldeira, garagem, sótão, painel solar, marquise |
Gratuita
Tel
- REFPT-122411112-7
- Local-
- Área115 m² | 6840 m²
- Estado-
- Construção1986
- Vista-
- Dist.Centro-
- Dist.Praia-
- Eficiência Energética
Sob Consulta
VIDEO Link:
https://youtu.be/OSvxzXOcpnY
- Distrito: Santarém
- Concelho: Tomar
- Freguesia: União das Freguesias de Casais e Alviobeira
- Tipologia: T5
Apresento-vos uma Quinta com 2 parcelas de terreno - urbano 2520m² e rústico 4.320m²
Fica situada na localidade de Vale Carneiro, freguesia de Casais e Alviobeira, Tomar.
Conforme se pode ver no vídeo, fica estrategicamente localizada na saída 20 da A13, nó de ligação Tomar/Ferreira do Zêzere, a 9km da cidade de Tomar, a 29 km do
Entroncamento e apenas a 1.30h de Lisboa. A 150 metros existe uma paragem de
Autocarro, um posto de abastecimento de combustível e um minimercado.
A propriedade fica a escassos km da Albufeira da Barragem de Castelo do Bode,
onde poderá conhecer as inúmeras praias fluviais que se estendem pelo Rio
Zêzere, sendo uma das maiores albufeiras de Portugal e estende-se ao longo de
60 km entre os concelhos de Tomar, Abrantes, Sardoal e Ferreira do Zêzere.
Rodeada por vegetação e pinhal, a albufeira oferece excelentes condições para a prática de desportos náuticos, pesca desportiva ou simplesmente para lazer em contacto com a natureza.
A propriedade de 6.840m² está murada e vedada.
É composto por olival, com mais de 60 oliveiras, vinhas, variadíssimas árvores de
fruto. É autossuficiente a nível de recurso de água, pois possui furo
legalizado, poço e tanque que até poderá utilizar como uma pequena piscina para
se refrescar nos dias de calor.
A casa principal é um T2+3:
No piso térreo encontramos uma garagem com 120m² e 1 casa de banho.
O piso superior é composto por 2 quartos com roupeiro, escritório (ou quarto),
cozinha e marquise, ampla sala comum com lareira e casa de banho.
No sótão temos mais 2 quartos e 1 casa de banho, painel solar e caldeira a lenha.
Houve renovação total da canalização aquando da renovação das casas de banho.
As janelas são de alumínio lacado, vidro duplo e corte térmico, tal como os
estores metálicos que dão maior conforto e durabilidade.
Com ligação à casa principal temos uma cozinha rústica, com lareira de chão, forno
e ligação a um terraço no exterior.
Existe também na área urbana um imóvel amplo, com 230m² de implantação, constituído por uma divisão com casa de banho e sótão de pé alto protegido, que poderá ser utilizado como armazém ou dividir para habitação.
Nesta tão extensa propriedade ainda há uma casa T2, com 2 quartos, sala, cozinha
com lareira e casa de banho e todas as divisões com janelas, ideal para
acomodar visitas ou trabalhadores.
E por fim o Armazém, bastante espaçoso, local onde estão guardadas as alfaias agrícolas, o trator, o material necessário para a produção de vinho e tudo aquilo que pretender fazer e guardar neste espaço, com o teto em vigas de cimento e tijoleira.
Cansado da correria dos grandes centros?!
Contacte-me a venha visitar esta magnifica propriedade.
I present to you a farm with 2 plots of land - urban 2520m² and rustic 4.320m²
It is located in the village of Vale Carneiro, parish of Casais and Alviobeira, Tomar.
As you can see in the video, it is strategically located at exit 20 of the A13, the
Tomar/Ferreira do Zêzere junction, 9 km from the city of Tomar, 29 km from
Entroncamento and just 1.30 hours from Lisbon. At 150 meters there is a bus
stop, a petrol station and a mini-market.
The property is just a few kilometers from the Castelo do Bode reservoir, where you
can visit the countless river beaches that stretch along the River Zêzere. This
is one of the largest reservoirs in Portugal and stretches for 60 km between
the municipalities of Tomar, Abrantes, Sardoal and Ferreira do Zêzere.
Surrounded by vegetation and pine forests, the reservoir offers excellent conditions for
water sports, sport fishing or simply leisure time in contact with nature.
The 6,840m² property is walled and fenced.
It consists of olive groves, with more than 60 olive trees, vineyards and many
fruit trees. It is self-sufficient in terms of water resources, as it has a
legal borehole, a well and a tank that you can even use as a small swimming
pool to cool off on hot days.
The main house is a T2+3:
On the first floor we find a 120m² garage and 1 bathroom.
The upper floor consists of 2 bedrooms with closets, an office (or bedroom), a
kitchen with a sunroom, a large living room with a fireplace and a bathroom.
In the attic there are 2 more bedrooms and 1 bathroom, a solar panel and a
wood-burning boiler.
The plumbing was completely renovated when the bathrooms were renovated.
The windows are lacquered aluminum, double glazed and thermally cut, as are the
metal shutters, which provide greater comfort and durability.
Connected to the main house is a rustic kitchen with a floor-to-ceiling fireplace, oven
and connection to an outdoor terrace.
There is also a large property in the urban area, with 230m² of implantation,
consisting of a room with a bathroom and a high protected attic, which could be
used as a warehouse or divided for housing.
On this extensive property there is also a 2-bedroom house with 2 bedrooms, a living
room, a kitchen with a fireplace and a bathroom, and all the rooms have
windows, ideal for accommodating visitors or workers.
And finally, there's the very spacious warehouse, where the farm implements, the
tractor, the material needed for wine production and everything else you want
to make and store in this space, with a ceiling made of cement beams and
terracotta tiles, are kept.
Tired of the hustle and bustle of the big cities?
Contact me and come and visit this magnificent property.
VANTAGENS DE SER NOSSO/A CLIENTE
Somos uma equipa unida e motivada que assume os seus
negócios com ética, honestidade e transparência. Os nossos resultados têm
demonstrado que estamos no RUMO certo.
Confie no nosso profissionalismo e na nossa capacidade
de trabalho.
Analisamos o mercado; encontramos o preço adequado;
promovemos os imóveis de forma eficaz; lidamos com toda a burocracia; ativamos
toda a nossa rede de contactos; recebemos e negociamos propostas até
conseguirmos alcançar as expetativas dos nossos clientes proprietários e
compradores.
A nossa equipa conta já com mais de 50 agentes
imobiliários, apoiados pelos Departamentos de Marketing, Recursos Humanos,
Formação, Processual, Financeiro, Intermediação de Crédito Bancário,
Solicitadoria, sempre prontos a ajudar.
A nossa missão é servir e satisfazer plenamente as
expetativas dos nossos clientes, proporcionando um serviço imobiliário de
excelência. Afirmamo-nos sempre por uma política de inovação e diferenciação,
de pessoas para pessoas.
E é por isso que somos diferentes.
É assim, com AÇÃO, DEDICAÇÃO, SERVIÇO e RIGOR que, em
conjunto, trabalhamos todos os dias para merecer a sua confiança.
Juntos fazemos com que a RE/MAX continue a ser líder
em Portugal!
CONTACTE-NOS OU VISITE-NOS NAS NOSSAS INSTALAÇÕES NA
RUA D. NUNO ÁLVARES PEREIRA
Nº 34
- PRAÇA SALGUEIRO MAIA, JUNTO AO MERCADO MUNICIPAL DO
ENTRONCAMENTO –
Fica situada na localidade de Vale Carneiro, freguesia de Casais e Alviobeira, Tomar.
Conforme se pode ver no vídeo, fica estrategicamente localizada na saída 20 da A13, nó de ligação Tomar/Ferreira do Zêzere, a 9km da cidade de Tomar, a 29 km do
Entroncamento e apenas a 1.30h de Lisboa. A 150 metros existe uma paragem de
Autocarro, um posto de abastecimento de combustível e um minimercado.
A propriedade fica a escassos km da Albufeira da Barragem de Castelo do Bode,
onde poderá conhecer as inúmeras praias fluviais que se estendem pelo Rio
Zêzere, sendo uma das maiores albufeiras de Portugal e estende-se ao longo de
60 km entre os concelhos de Tomar, Abrantes, Sardoal e Ferreira do Zêzere.
Rodeada por vegetação e pinhal, a albufeira oferece excelentes condições para a prática de desportos náuticos, pesca desportiva ou simplesmente para lazer em contacto com a natureza.
A propriedade de 6.840m² está murada e vedada.
É composto por olival, com mais de 60 oliveiras, vinhas, variadíssimas árvores de
fruto. É autossuficiente a nível de recurso de água, pois possui furo
legalizado, poço e tanque que até poderá utilizar como uma pequena piscina para
se refrescar nos dias de calor.
A casa principal é um T2+3:
No piso térreo encontramos uma garagem com 120m² e 1 casa de banho.
O piso superior é composto por 2 quartos com roupeiro, escritório (ou quarto),
cozinha e marquise, ampla sala comum com lareira e casa de banho.
No sótão temos mais 2 quartos e 1 casa de banho, painel solar e caldeira a lenha.
Houve renovação total da canalização aquando da renovação das casas de banho.
As janelas são de alumínio lacado, vidro duplo e corte térmico, tal como os
estores metálicos que dão maior conforto e durabilidade.
Com ligação à casa principal temos uma cozinha rústica, com lareira de chão, forno
e ligação a um terraço no exterior.
Existe também na área urbana um imóvel amplo, com 230m² de implantação, constituído por uma divisão com casa de banho e sótão de pé alto protegido, que poderá ser utilizado como armazém ou dividir para habitação.
Nesta tão extensa propriedade ainda há uma casa T2, com 2 quartos, sala, cozinha
com lareira e casa de banho e todas as divisões com janelas, ideal para
acomodar visitas ou trabalhadores.
E por fim o Armazém, bastante espaçoso, local onde estão guardadas as alfaias agrícolas, o trator, o material necessário para a produção de vinho e tudo aquilo que pretender fazer e guardar neste espaço, com o teto em vigas de cimento e tijoleira.
Cansado da correria dos grandes centros?!
Contacte-me a venha visitar esta magnifica propriedade.
I present to you a farm with 2 plots of land - urban 2520m² and rustic 4.320m²
It is located in the village of Vale Carneiro, parish of Casais and Alviobeira, Tomar.
As you can see in the video, it is strategically located at exit 20 of the A13, the
Tomar/Ferreira do Zêzere junction, 9 km from the city of Tomar, 29 km from
Entroncamento and just 1.30 hours from Lisbon. At 150 meters there is a bus
stop, a petrol station and a mini-market.
The property is just a few kilometers from the Castelo do Bode reservoir, where you
can visit the countless river beaches that stretch along the River Zêzere. This
is one of the largest reservoirs in Portugal and stretches for 60 km between
the municipalities of Tomar, Abrantes, Sardoal and Ferreira do Zêzere.
Surrounded by vegetation and pine forests, the reservoir offers excellent conditions for
water sports, sport fishing or simply leisure time in contact with nature.
The 6,840m² property is walled and fenced.
It consists of olive groves, with more than 60 olive trees, vineyards and many
fruit trees. It is self-sufficient in terms of water resources, as it has a
legal borehole, a well and a tank that you can even use as a small swimming
pool to cool off on hot days.
The main house is a T2+3:
On the first floor we find a 120m² garage and 1 bathroom.
The upper floor consists of 2 bedrooms with closets, an office (or bedroom), a
kitchen with a sunroom, a large living room with a fireplace and a bathroom.
In the attic there are 2 more bedrooms and 1 bathroom, a solar panel and a
wood-burning boiler.
The plumbing was completely renovated when the bathrooms were renovated.
The windows are lacquered aluminum, double glazed and thermally cut, as are the
metal shutters, which provide greater comfort and durability.
Connected to the main house is a rustic kitchen with a floor-to-ceiling fireplace, oven
and connection to an outdoor terrace.
There is also a large property in the urban area, with 230m² of implantation,
consisting of a room with a bathroom and a high protected attic, which could be
used as a warehouse or divided for housing.
On this extensive property there is also a 2-bedroom house with 2 bedrooms, a living
room, a kitchen with a fireplace and a bathroom, and all the rooms have
windows, ideal for accommodating visitors or workers.
And finally, there's the very spacious warehouse, where the farm implements, the
tractor, the material needed for wine production and everything else you want
to make and store in this space, with a ceiling made of cement beams and
terracotta tiles, are kept.
Tired of the hustle and bustle of the big cities?
Contact me and come and visit this magnificent property.
VANTAGENS DE SER NOSSO/A CLIENTE
Somos uma equipa unida e motivada que assume os seus
negócios com ética, honestidade e transparência. Os nossos resultados têm
demonstrado que estamos no RUMO certo.
Confie no nosso profissionalismo e na nossa capacidade
de trabalho.
Analisamos o mercado; encontramos o preço adequado;
promovemos os imóveis de forma eficaz; lidamos com toda a burocracia; ativamos
toda a nossa rede de contactos; recebemos e negociamos propostas até
conseguirmos alcançar as expetativas dos nossos clientes proprietários e
compradores.
A nossa equipa conta já com mais de 50 agentes
imobiliários, apoiados pelos Departamentos de Marketing, Recursos Humanos,
Formação, Processual, Financeiro, Intermediação de Crédito Bancário,
Solicitadoria, sempre prontos a ajudar.
A nossa missão é servir e satisfazer plenamente as
expetativas dos nossos clientes, proporcionando um serviço imobiliário de
excelência. Afirmamo-nos sempre por uma política de inovação e diferenciação,
de pessoas para pessoas.
E é por isso que somos diferentes.
É assim, com AÇÃO, DEDICAÇÃO, SERVIÇO e RIGOR que, em
conjunto, trabalhamos todos os dias para merecer a sua confiança.
Juntos fazemos com que a RE/MAX continue a ser líder
em Portugal!
CONTACTE-NOS OU VISITE-NOS NAS NOSSAS INSTALAÇÕES NA
RUA D. NUNO ÁLVARES PEREIRA
Nº 34
- PRAÇA SALGUEIRO MAIA, JUNTO AO MERCADO MUNICIPAL DO
ENTRONCAMENTO –
- Telefone
- Website
https://www.remax.pt/
Pedido de Informação / Visita
(-) Introduza pelo menos um contacto (e-mail / telemóvel)

Alertas
(*) Campo(s) obrigatório(s).

Condições Gerais |
Cookies |
Política de Privacidade |
Resolução Alternativa de Litígios
Copyright 2005-2024 © GTSoftLab Inc. All rights reserved. (0.038)
Copyright 2005-2024 © GTSoftLab Inc. All rights reserved. (0.038)







 Loja
Loja Loja
Loja Terreno
Terreno Armazém
Armazém