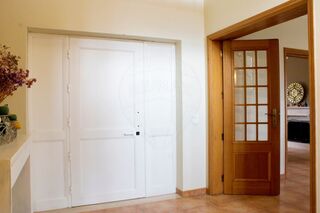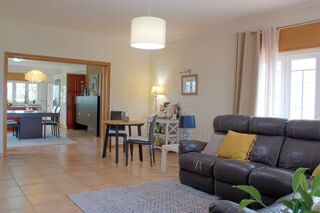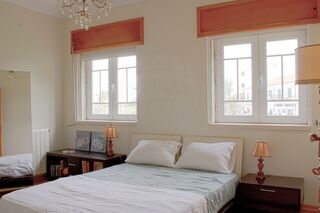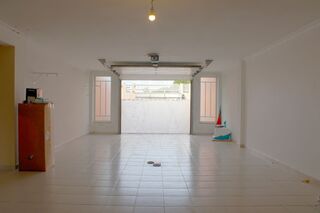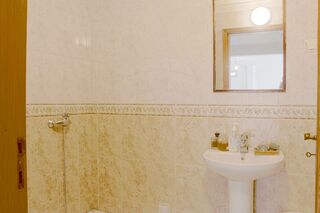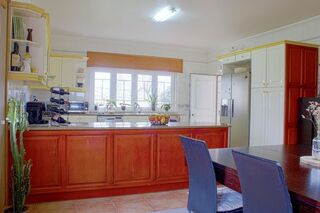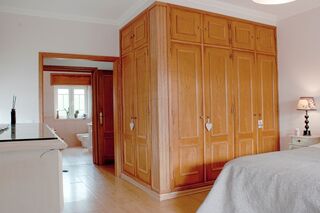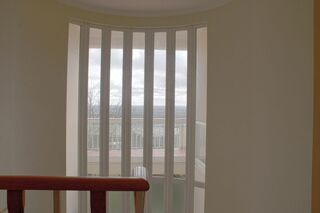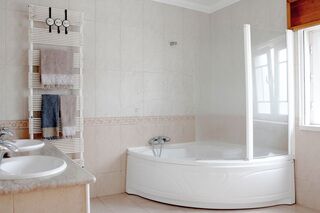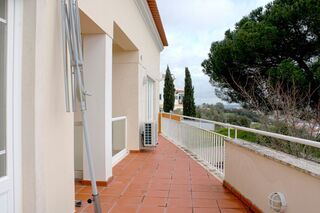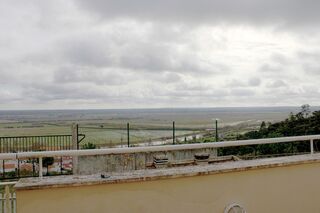House 4 bedrooms Coruche - double glazing, garden, swimming pool, garage, central heating, balcony, fireplace, boiler, barbecue, terrace |
Call
Phone
- REFPT-121741024-650
- Location-
- Area232 m² | 711 m²
- Status-
- Construction2001
- View-
- Town Centre-
- Beach Dist-
- Energy Efficiency
POA
VIDEO Link:
https://www.youtube.com/watch?v=zQvWM51D_Bw
- County: Santarém
- Town: Coruche
- Parish: União das Freguesias de Coruche, Fajarda e Erra
- Typology: T4
- Balcony
- Backyard
- Terrace
- Storage Room
- Urban
- Garden
- Near Public Transportation
- Exterior Views
- Gas
- Garage with Automatic Door
- Fire Place
- Electric Heating
- Air Conditioning
- boiler
- water heater
- Heating - Central Boiler
- electric-blinds
- View - Open
- Near Fitness centre
- Settlement
- Near Children's Park
- River View
- Near Schools
- od reachable traffic
- Near Church
- ADSL
- Sewer
- whirlpool
- Electricity
- Water
- Networked
- Washing Facilities(in apartment)
Description
In a privileged location in Coruche, in a high area of the village with a very beautiful view over the River and the Sorraia Valley, this Family House is located.
A stone's throw from the Schools, the Municipal Swimming Pool, the José Peseiro Stadium, the Padlle, the Supermarkets, the Health Center, the Court and the Conservatory, a consolidated residential area
This 2-storey house has a suite on the ground floor, a living room with a fireplace, an open-space dining room to the kitchen. On the 1st floor we have 3 bedrooms and an office, more storage and a balcony. We still have a garage in the basement, a gathering room, a bathroom and also a laundry room in the basement.
Garden, balcony, terrace, shed and barbecue
Central Heating
Electric boiler
Propane Gas
Living room and entrance hall. ceramic floor
PVC windows, tilt-and-turn and double glazing
Bedrooms, floating wood flooring
Hot Tub in Suite
Electric blinds and manuals
Barbecue with shed
Dog kennel
Boiler House
Storage
Garage
Garden
In a privileged location in Coruche, in a high area of the village with a very beautiful view over the River and the Sorraia Valley, this Family House is located.
A stone's throw from the Schools, the Municipal Swimming Pool, the José Peseiro Stadium, the Padlle, the Supermarkets, the Health Center, the Court and the Conservatory, a consolidated residential area
This 2-storey house has a suite on the ground floor, a living room with a fireplace, an open-space dining room to the kitchen. On the 1st floor we have 3 bedrooms and an office, more storage and a balcony. We still have a garage in the basement, a gathering room, a bathroom and also a laundry room in the basement.
Garden, balcony, terrace, shed and barbecue
Central Heating
Electric boiler
Propane Gas
Living room and entrance hall. ceramic floor
PVC windows, tilt-and-turn and double glazing
Bedrooms, floating wood flooring
Hot Tub in Suite
Electric blinds and manuals
Barbecue with shed
Dog kennel
Boiler House
Storage
Garage
Garden
- Telephone
- Website
https://www.remax.pt/
Send enquiry / Schedule a visit
(-) Please enter at least one contact (email / mobile)

Alerts
(*) Required field(s).

General Terms |
Cookies |
Privacy Policy |
Alternative Dispute Resolution
Copyright 2005-2024 © GTSoftLab Inc. All rights reserved. (0.032)
Copyright 2005-2024 © GTSoftLab Inc. All rights reserved. (0.032)







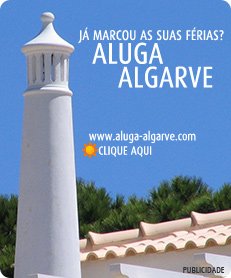
 Shop
Shop Land
Land 3 bedroom Villa
3 bedroom Villa Warehouse
Warehouse Land
Land Warehouse
Warehouse
