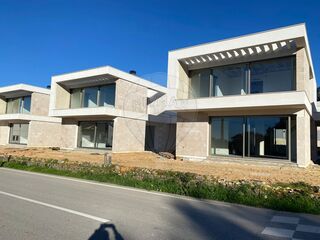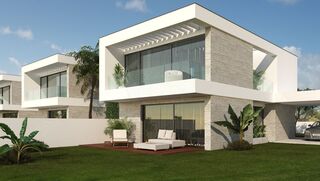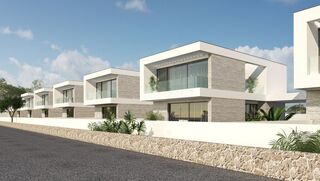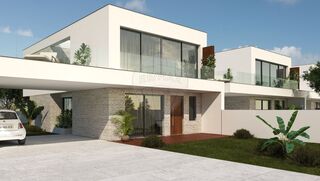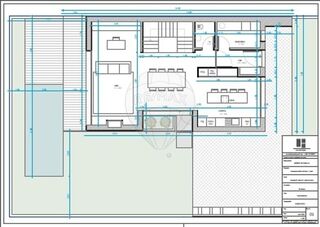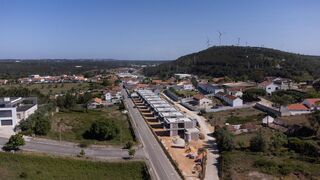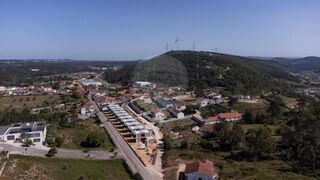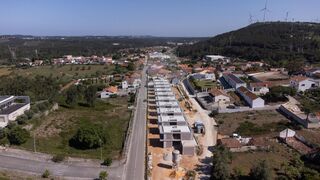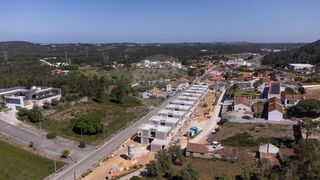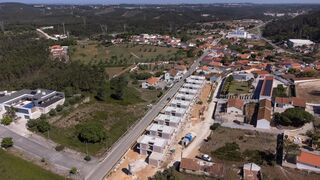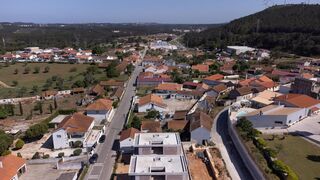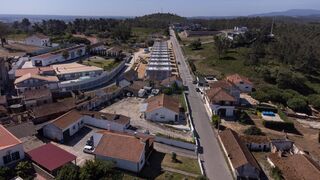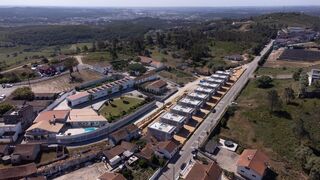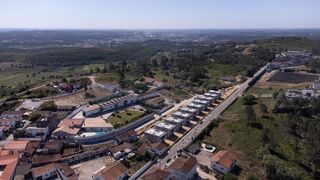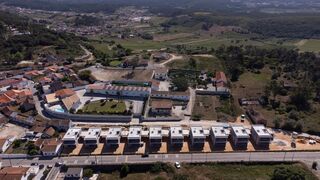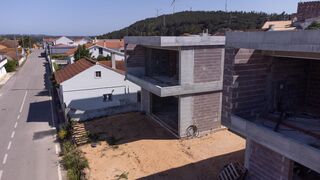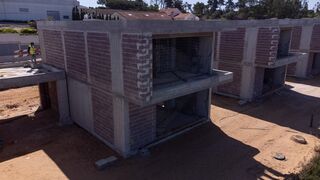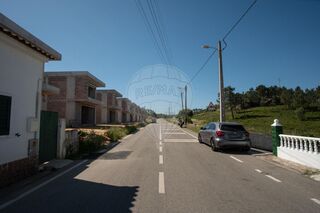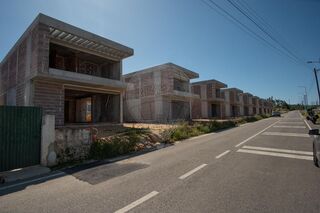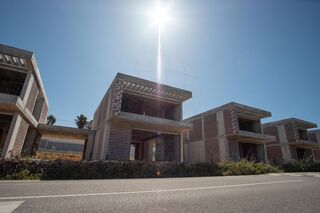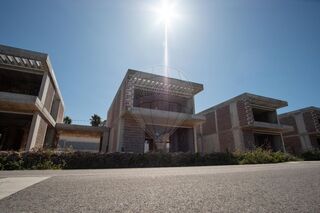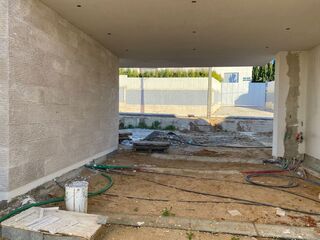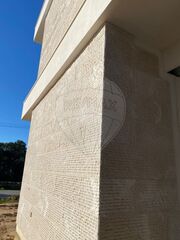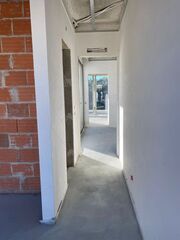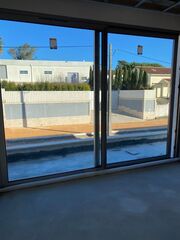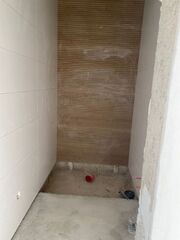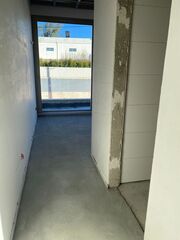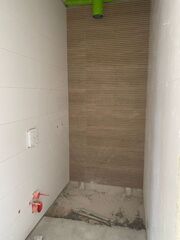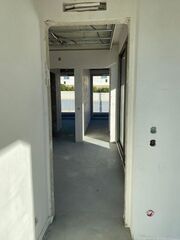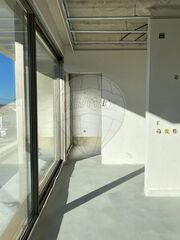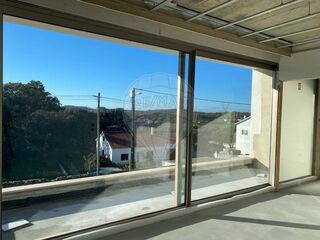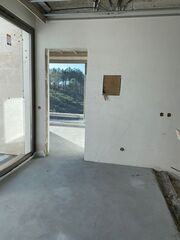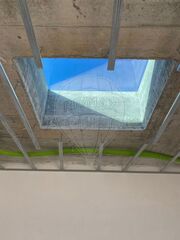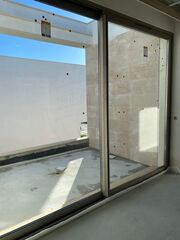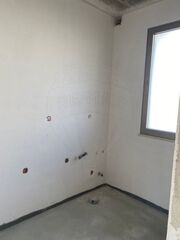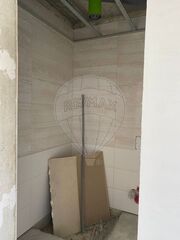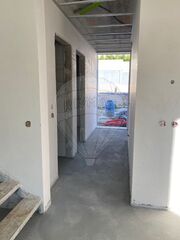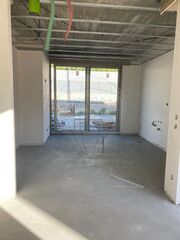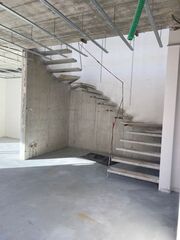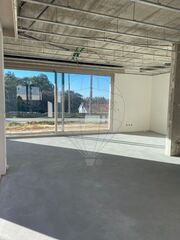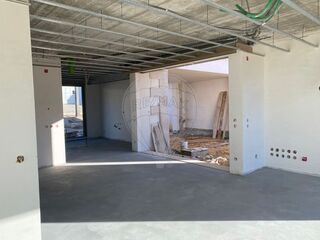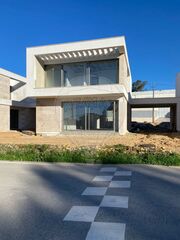Search Property:
Featured
House new 3 bedrooms Rio Maior - green areas, balcony, balconies, heat insulation, acoustic insulation, garden, air conditioning, alarm, video surveillance, barbecue |
Call
Phone
- REFPT-124271039-47
- Location-
- Area225 m² | 340 m²
- StatusNew
- Construction2023
- View-
- Town Centre-
- Beach Dist-
- Energy Efficiency-
POA
- County: Santarém
- Town: Rio Maior
- Parish: Rio Maior
- Typology: T3
I am an excellent house with modern architecture in an advanced stage of construction located in Rio Maior, close to all necessary services such as supermarkets, pharmacies and cafes.
On the ground floor I have a living room, dining room, fully equipped kitchen, guest bathroom and laundry.
On the first floor I have 3 large bedrooms with wardrobes and private bathrooms and two spacious balconies.
I have a private garden and barbecue area outside, ideal for leisure moments and family gatherings.
I I am the ideal home for your family, in a very quiet area, with emphasis on the "Wall of Real Estrada D. Maria I", which is considered a national historical heritage and values the experience of the complex.
I have a network of paths that surround the various houses culminating in a leisure space equipped with senior equipment for physical activities and green areas.
Schedule your visit and come and meet me!
For the purchase of this house, an exchange for another property is accepted, conditional on the evaluation of the property by the sellers of the houses.
Estimated deadline for completion of construction: April/2024
Finishing map:
• Aluminum frames with Thermoprofiles, double glazing, Champ color lacquered, sliding system and/or swing , with thermal cut and acoustic insulation;
• Exterior walls in thermal brick masonry, with thermal and acoustic insulation;
• Interior and exterior partition walls in brick masonry, plastered and plastered;
• False ceiling in plasterboard , with thermal and acoustic insulation;
• Entrance door embedded in the frame, with electric locks and digicode;
• Kitchen with white lacquered furniture and countertops in synthetic stone type silestone or similar, equipped with refrigerator, upright freezer, extractor fan , induction hob, electric oven, microwave, dishwasher, dish warming drawer and wine rack;
• Laundry room equipped with washing machine, tumble dryer and central vacuum;
• Bathroom with suspended sanitary ware and hidden flushing system, with flush control on the wall;
• Heating of sanitary hot water, through a heat pump combined with photovoltaic panels to produce energy for housing and water heating (possibility of expansion for self-consumption production);
• Air conditioning and heating system;
• Air renewal controlled through VMC;
• Mechanical extraction system in sanitary installations;
• Air renewal controlled through admission modules air;
• Heat recovery unit in the living room;
• Electric blinds, in the bedrooms, circulation areas and kitchen, with electric control and collection box;
• Interior and exterior lighting system based on LED luminaires ;
• Sockets with USB connection;
• Speaker system in living room and kitchen with connection to the radio system;
• Centralized control system for blinds;
• Video intercom system;
• Alarm and video surveillance ( integrated into the TV System);
• Socket for charging electric vehicles;
• Pre-installation for photovoltaic panels to produce energy for homes;
On the ground floor I have a living room, dining room, fully equipped kitchen, guest bathroom and laundry.
On the first floor I have 3 large bedrooms with wardrobes and private bathrooms and two spacious balconies.
I have a private garden and barbecue area outside, ideal for leisure moments and family gatherings.
I I am the ideal home for your family, in a very quiet area, with emphasis on the "Wall of Real Estrada D. Maria I", which is considered a national historical heritage and values the experience of the complex.
I have a network of paths that surround the various houses culminating in a leisure space equipped with senior equipment for physical activities and green areas.
Schedule your visit and come and meet me!
For the purchase of this house, an exchange for another property is accepted, conditional on the evaluation of the property by the sellers of the houses.
Estimated deadline for completion of construction: April/2024
Finishing map:
• Aluminum frames with Thermoprofiles, double glazing, Champ color lacquered, sliding system and/or swing , with thermal cut and acoustic insulation;
• Exterior walls in thermal brick masonry, with thermal and acoustic insulation;
• Interior and exterior partition walls in brick masonry, plastered and plastered;
• False ceiling in plasterboard , with thermal and acoustic insulation;
• Entrance door embedded in the frame, with electric locks and digicode;
• Kitchen with white lacquered furniture and countertops in synthetic stone type silestone or similar, equipped with refrigerator, upright freezer, extractor fan , induction hob, electric oven, microwave, dishwasher, dish warming drawer and wine rack;
• Laundry room equipped with washing machine, tumble dryer and central vacuum;
• Bathroom with suspended sanitary ware and hidden flushing system, with flush control on the wall;
• Heating of sanitary hot water, through a heat pump combined with photovoltaic panels to produce energy for housing and water heating (possibility of expansion for self-consumption production);
• Air conditioning and heating system;
• Air renewal controlled through VMC;
• Mechanical extraction system in sanitary installations;
• Air renewal controlled through admission modules air;
• Heat recovery unit in the living room;
• Electric blinds, in the bedrooms, circulation areas and kitchen, with electric control and collection box;
• Interior and exterior lighting system based on LED luminaires ;
• Sockets with USB connection;
• Speaker system in living room and kitchen with connection to the radio system;
• Centralized control system for blinds;
• Video intercom system;
• Alarm and video surveillance ( integrated into the TV System);
• Socket for charging electric vehicles;
• Pre-installation for photovoltaic panels to produce energy for homes;
- Telephone
- Website
https://www.remax.pt/
Send enquiry / Schedule a visit
(-) Please enter at least one contact (email / mobile)

Alerts
(*) Required field(s).

General Terms |
Cookies |
Privacy Policy |
Alternative Dispute Resolution
Copyright 2005-2024 © GTSoftLab Inc. All rights reserved. (0.03)
Copyright 2005-2024 © GTSoftLab Inc. All rights reserved. (0.03)







 Shop
Shop Shop
Shop Land
Land Warehouse
Warehouse