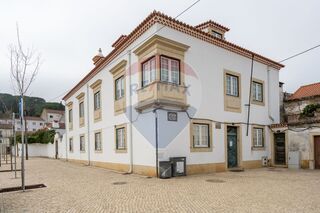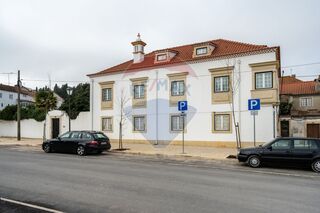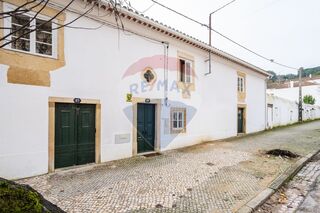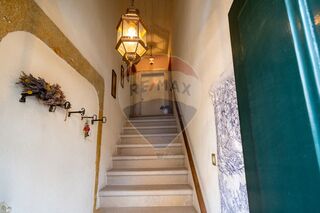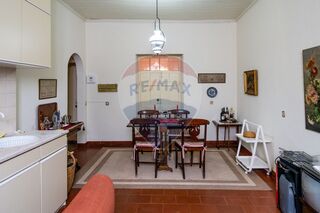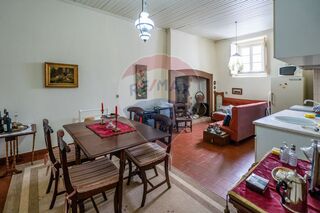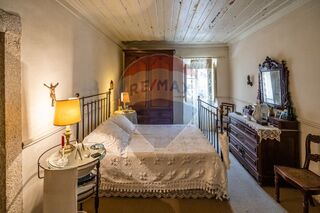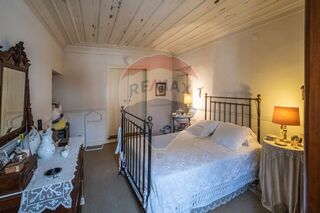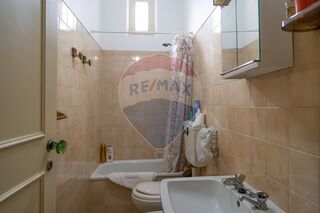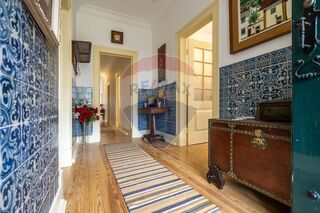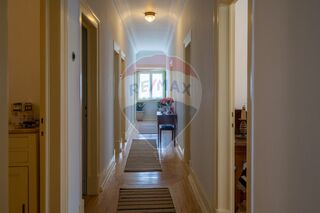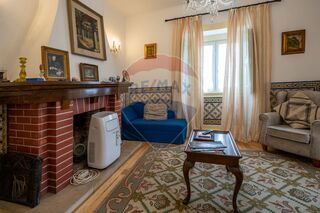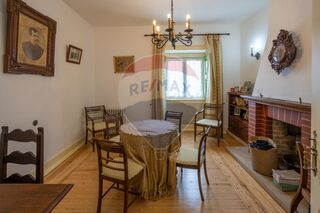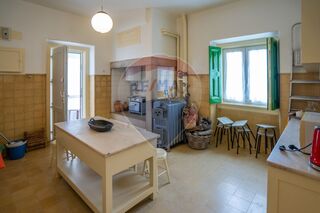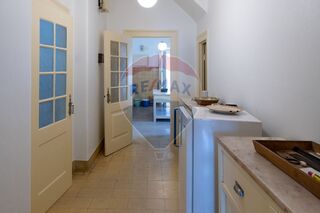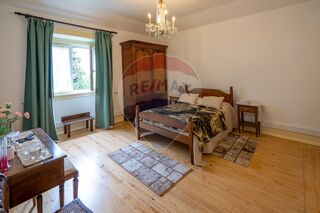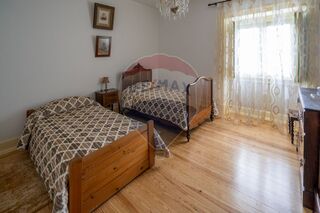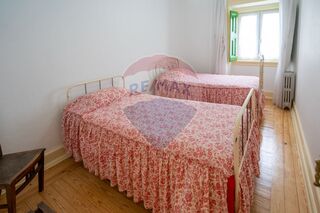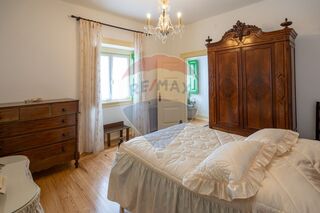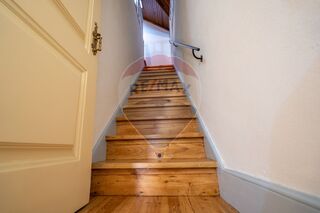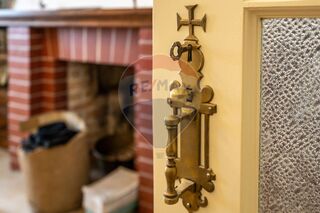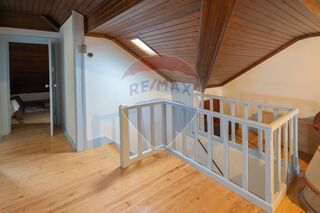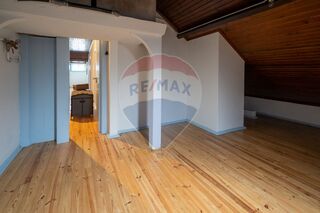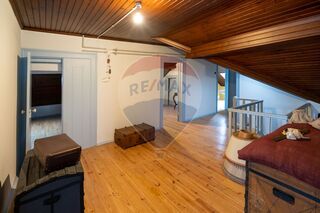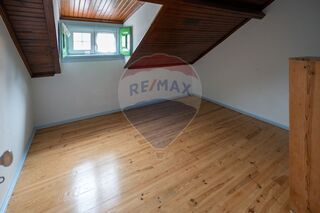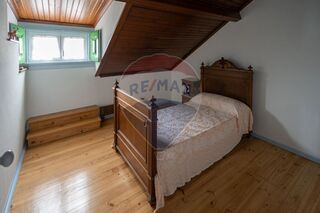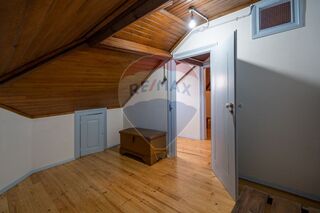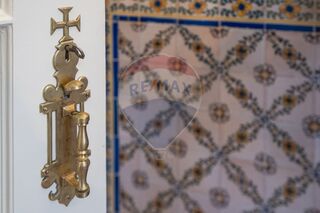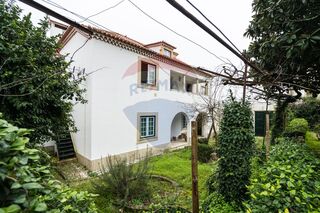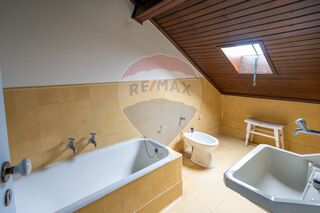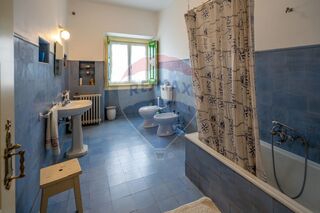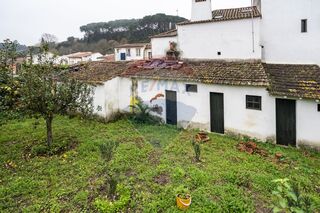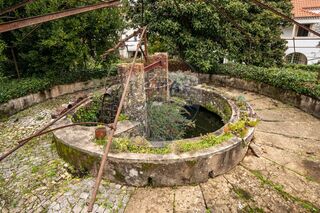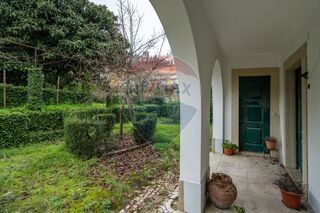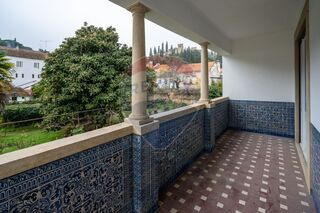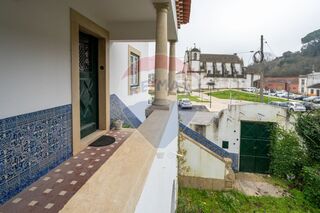Search Property:
Featured
House Urban in the center São João Batista Tomar - central location, attic |
 Free
FreeCall
Phone 217 121 920 Mob 961 220 218
- REFRM-120181259-27
- Location-
- Area900 m² | 1400 m²
- Status-
- Construction1947
- View-
- Town Centre-
- Beach Dist-
- Energy Efficiency
POA
VIDEO Link:
https://www.youtube.com/watch?v=uAGVySsUb7w
VISITA VIRTUAL Link:
www.klapty.com/tour/wRR0yeXzjU
- County: Santarém
- Town: Tomar
- Parish: São João Batista
Description
We are looking at a property in the Historic Center of Tomar, consisting of two articles: a manor house designed in 1945 by architect Vasco de Morais Palmeiro Regaleira, a two-story house and an urban plot. This "joint property", with all its space and area, is unique in the historic center of Tomar, with a privileged central location and with enormous potential to be explored from a tourist point of view.
The manor house is characterized by having been built in 1946/7 with total renovation works in 2018, including the attic. The gross construction area is 558sqm, has three floors and 24 rooms, with 17 bedrooms, total area 389sqm. The level floor is leased to a health center
The two-story house was acquired in 1910, had remodeling works in 1987, the gross construction area is 370sqm, 2 floors, 7 rooms, 4 bedrooms, and the total area is 1,010sqm. The urban land has a construction index of 0.8.
Description
Cette propriété est située dans le centre historique de Tomar, composée de deux articles: un manoir conçu en 1945 par l'architecte Vasco de Morais Palmeiro Regaleira, une maison de deux étages et un terrain urbain. Cette «copropriété», avec tout son espace et sa superficie, est unique dans le centre historique de Tomar, avec une situation centrale privilégiée et avec un énorme potentiel à explorer d'un point de vue touristique.
Le manoir se caractérise par avoir été construit en 1946/7 avec des travaux de rénovation totale en 2018, avec l'utilisation du grenier. La surface de construction brute est de 558sqm, a trois étages et 24 pièces, avec 17 chambres, superficie totale 389sqm. L'étage 0 est loué à un centre de santé
La maison a été acquise en 1910, a eu des travaux de rénovation en 1987, la surface de construction brute est de 370sqm, 2 étages, 7 pièces, 4 chambres et la superficie totale est de 1010sqm. Le terrain urbain a un indice de construction de 0,8.
Beschreibung
Es handelt sich um ein Anwesen im historischen Zentrum von Tomar, das aus zwei Gebäuden besteht: ein Herrenhaus, das 1945 vom Architekten Vasco de Morais Palmeiro Regaleira entworfen wurde, ein zweistöckiges Haus und ein städtisches Grundstück. Dieses Gemeinschaftsgrundstück ist mit seinem Raum und seiner Fläche einzigartig im historischen Zentrum von Tomar, mit einer privilegierten zentralen Lage und mit einem aus touristischer Sicht enormen Potential.
Das im Jahre 1946/7 gebaute Herrenhaus wurde 2018 komplett renoviert, einschließlich des Dachgeschosses. Die Bruttobaufläche beträgt 558sqm, umfasst drei Etagen und 24 Zimmer, mit 17 Schlafzimmern, Gesamtfläche 389sqm. Die obere Etage ist zur Zeit an ein Gesundheitszentrum vermietet.
Das zweistöckige Haus wurde 1910 erworben im Jahr 1987 umgebaut. Die Bruttobaufläche beträgt 370sqm, 2 Etagen, 7 Zimmer, 4 Schlafzimmer, und die Gesamtfläche beträgt 1.010sqm. Das städtische Grundstück hat einen Bauindex von 0,8.
We are looking at a property in the Historic Center of Tomar, consisting of two articles: a manor house designed in 1945 by architect Vasco de Morais Palmeiro Regaleira, a two-story house and an urban plot. This "joint property", with all its space and area, is unique in the historic center of Tomar, with a privileged central location and with enormous potential to be explored from a tourist point of view.
The manor house is characterized by having been built in 1946/7 with total renovation works in 2018, including the attic. The gross construction area is 558sqm, has three floors and 24 rooms, with 17 bedrooms, total area 389sqm. The level floor is leased to a health center
The two-story house was acquired in 1910, had remodeling works in 1987, the gross construction area is 370sqm, 2 floors, 7 rooms, 4 bedrooms, and the total area is 1,010sqm. The urban land has a construction index of 0.8.
Description
Cette propriété est située dans le centre historique de Tomar, composée de deux articles: un manoir conçu en 1945 par l'architecte Vasco de Morais Palmeiro Regaleira, une maison de deux étages et un terrain urbain. Cette «copropriété», avec tout son espace et sa superficie, est unique dans le centre historique de Tomar, avec une situation centrale privilégiée et avec un énorme potentiel à explorer d'un point de vue touristique.
Le manoir se caractérise par avoir été construit en 1946/7 avec des travaux de rénovation totale en 2018, avec l'utilisation du grenier. La surface de construction brute est de 558sqm, a trois étages et 24 pièces, avec 17 chambres, superficie totale 389sqm. L'étage 0 est loué à un centre de santé
La maison a été acquise en 1910, a eu des travaux de rénovation en 1987, la surface de construction brute est de 370sqm, 2 étages, 7 pièces, 4 chambres et la superficie totale est de 1010sqm. Le terrain urbain a un indice de construction de 0,8.
Beschreibung
Es handelt sich um ein Anwesen im historischen Zentrum von Tomar, das aus zwei Gebäuden besteht: ein Herrenhaus, das 1945 vom Architekten Vasco de Morais Palmeiro Regaleira entworfen wurde, ein zweistöckiges Haus und ein städtisches Grundstück. Dieses Gemeinschaftsgrundstück ist mit seinem Raum und seiner Fläche einzigartig im historischen Zentrum von Tomar, mit einer privilegierten zentralen Lage und mit einem aus touristischer Sicht enormen Potential.
Das im Jahre 1946/7 gebaute Herrenhaus wurde 2018 komplett renoviert, einschließlich des Dachgeschosses. Die Bruttobaufläche beträgt 558sqm, umfasst drei Etagen und 24 Zimmer, mit 17 Schlafzimmern, Gesamtfläche 389sqm. Die obere Etage ist zur Zeit an ein Gesundheitszentrum vermietet.
Das zweistöckige Haus wurde 1910 erworben im Jahr 1987 umgebaut. Die Bruttobaufläche beträgt 370sqm, 2 Etagen, 7 Zimmer, 4 Schlafzimmer, und die Gesamtfläche beträgt 1.010sqm. Das städtische Grundstück hat einen Bauindex von 0,8.
 Rua Joaquim Pedro Monteiro, nº57
Rua Joaquim Pedro Monteiro, nº572600-002 Vila Franca de Xira
Portugal
- Telephone
217 121 920
961 220 218 - Website
https://www.maxgroup.pt - AMI
4515
Rua Padre Américo 1600-864 Carnide - Lisboa
Remax MaxGroup Talent
Av. da Rodrigues de Freitas, 365 R/c 4000-238 Porto
Remax MaxGroup Time
Avenida João XXI, nº 14-E 1000-302 Lisboa
Remax MaxGroup Today
Av. dos Bombeiros Portugueses, nº 11-A 8900-209 Vila Real Stº António
Remax MaxGroup Tavira
Rua Dr. Augusto Carlos Palma, nº 26 8800-345 Tavira
Remax Collection Maxgroup
Centro Comercial Picoas Plaza Rua Tomás Ribeiro, nº 65 Loja C0.12 - 1050-227 Lisboa
A história do Maxgroup confunde-se com a história da própria RE/MAX em Portugal, pois pertencemos a um grupo de pioneiros da marca em Portugal.
Estávamos no ano de 2000, quando assinamos o 1º contrato de franchising da marca, fomos o primeiro franchisado e desde logo, percebemos que este era o projeto das nossas vidas.
Desde então fizemos crescer o Maxgroup com posições em Lisboa, Porto e Algarve, conseguindo assim, satisfazer as necessidades dos nossos clientes e colaboradores que se estendem por estas três regiões, trazendo sinergias e know-how de Norte a Sul do Pais.
Send enquiry / Schedule a visit
(-) Please enter at least one contact (email / mobile)

Alerts
(*) Required field(s).

General Terms |
Cookies |
Privacy Policy |
Alternative Dispute Resolution
Copyright 2005-2025 © GTSoftLab Inc. All rights reserved. (0.071)
Copyright 2005-2025 © GTSoftLab Inc. All rights reserved. (0.071)







 Warehouse
Warehouse Shop
Shop Shop
Shop Land
Land